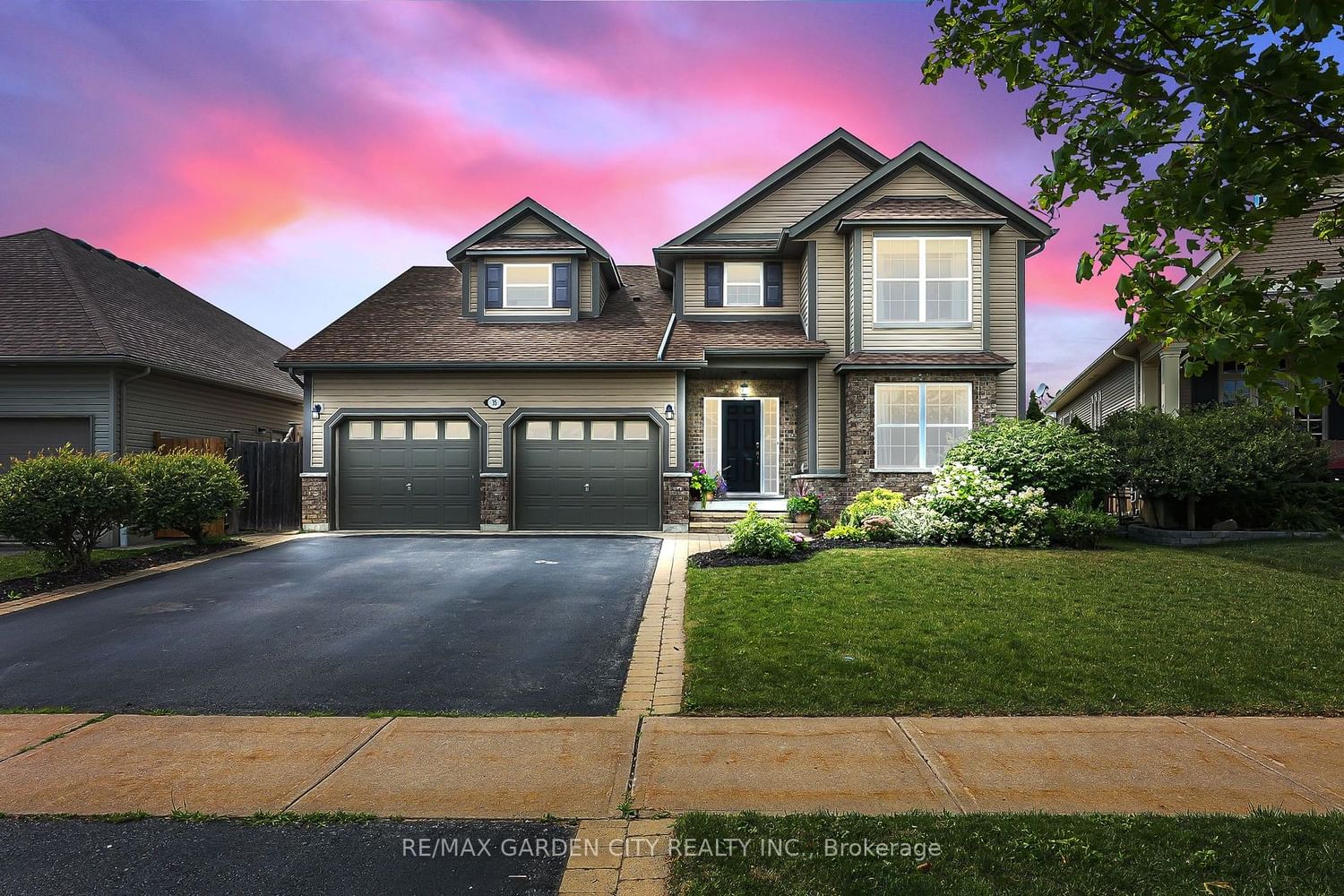$999,900
$***,***
3+1-Bed
5-Bath
2000-2500 Sq. ft
Listed on 5/26/23
Listed by RE/MAX GARDEN CITY REALTY INC.
This Elegant Family Home With In-Law Potential Is Located In A Well Sought After Neighbourhood In Beautiful Smithville. The Large Foyer Welcomes You Into This Spacious Home. To The Right, The Gracious Living Room Is Accented With Hw Flooring, Wainscot & Cove Mouldings & Has A Gas Fireplace. Your Cooking Dreams Come True With This Open Concept Kitchen That Features Granite Counters, Ss Appliances & Ample Storage Space. Gather Around The Centre Island Where You Have An Open View To The Dining Room & Family Room Beyond. Garden Doors Lead To A Covered Deck That Creates That Perfect Space For Entertaining. Upstairs, The Primary Bedroom Boasts A Complete Spa-Like Ensuite & Large Walk-In Closet. The 2nd & 3rd Bedrooms Are Also Ensuite. The Lower Level Features A Cosy Rec Room With A Gas Fireplace, A 4th Bedroom, Full Bathroom, Roughed In Kitchen & Sep. Access From The Double Garage. This Space Can Easily Be Converted To An In-Law Suite! Tons Of Room For Fun In The Large Fenced Yard.
Close To Shopping, Schools & Rec Centre. This Warm & Welcoming House Is The Perfect Family Home! Alarm System, Sprinkler System, Auto Garage Doors, Sump Pump, Monitoring Of Security System $28.24/Monthly
To view this property's sale price history please sign in or register
| List Date | List Price | Last Status | Sold Date | Sold Price | Days on Market |
|---|---|---|---|---|---|
| XXX | XXX | XXX | XXX | XXX | XXX |
| XXX | XXX | XXX | XXX | XXX | XXX |
X6052800
Detached, 2-Storey
2000-2500
7+2
3+1
5
2
Attached
6
6-15
Central Air
Finished, Full
Y
Y
N
Brick, Vinyl Siding
Forced Air
Y
$5,460.44 (2022)
< .50 Acres
123.03x52.62 (Feet) - Rectangular
